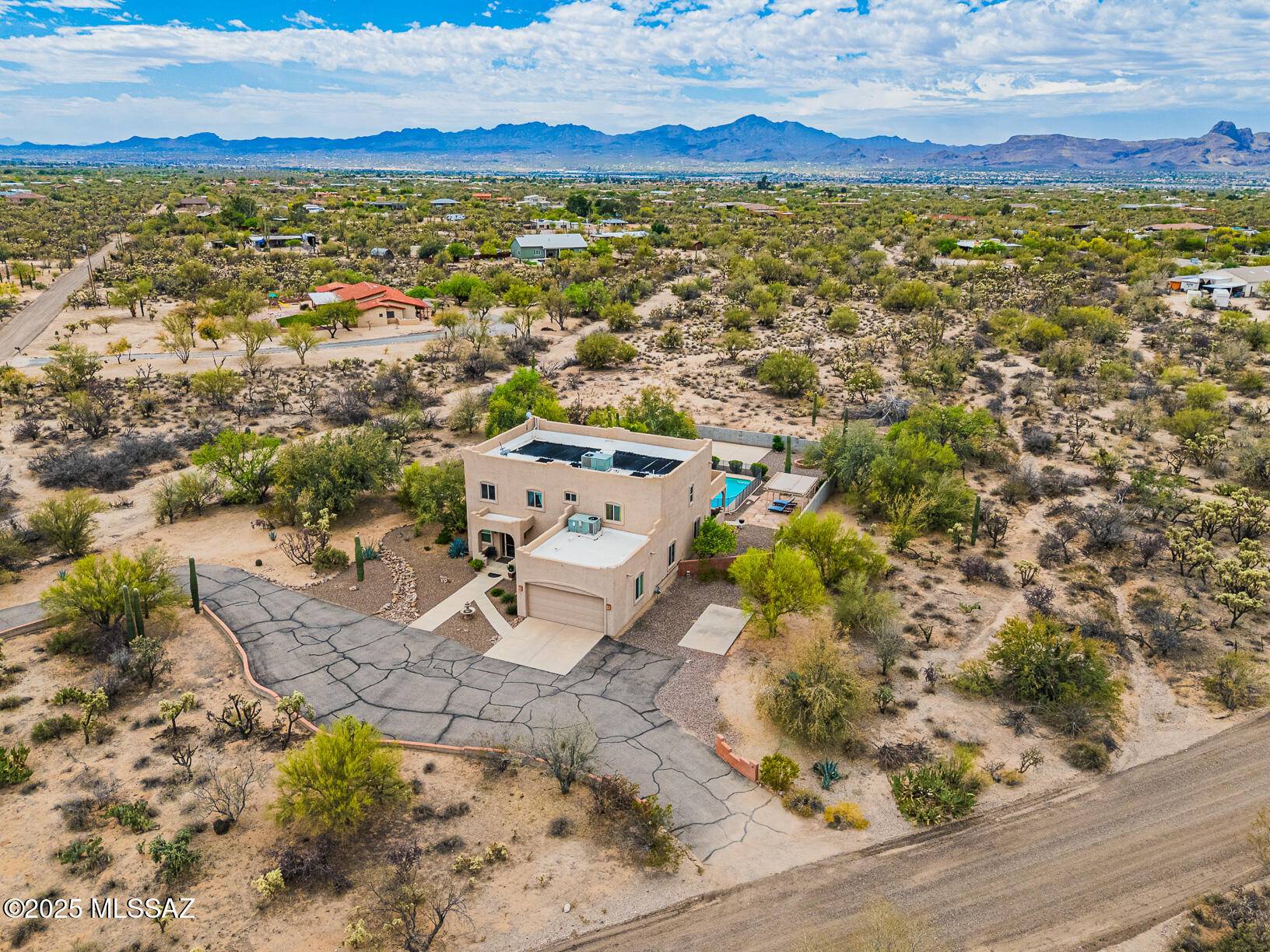10755 N Paisano Avenue Tucson, AZ 85742
UPDATED:
Key Details
Property Type Single Family Home
Sub Type Single Family Residence
Listing Status Active
Purchase Type For Sale
Square Footage 2,956 sqft
Price per Sqft $304
Subdivision Unsubdivided
MLS Listing ID 22511134
Style Southwestern
Bedrooms 5
Full Baths 4
Construction Status Existing
HOA Y/N No
Year Built 2005
Annual Tax Amount $6,472
Tax Year 2024
Lot Size 3.720 Acres
Acres 3.72
Property Sub-Type Single Family Residence
Property Description
Location
State AZ
County Pima
Area Northwest
Zoning Pima County - SR
Rooms
Other Rooms Loft, Workshop
Guest Accommodations None
Dining Room Breakfast Bar, Breakfast Nook, Dining Area, Formal Dining Room
Kitchen Convection Oven, Dishwasher, Garbage Disposal, Gas Range, Microwave, Refrigerator, Water Purifier
Interior
Interior Features Bay Window, Ceiling Fan(s), Dual Pane Windows, Entertainment Center Built-In, High Ceilings 9+, Walk In Closet(s), Water Purifier, Water Softener
Hot Water Electric, Energy Star Qualified Water Heater, Recirculating Pump
Heating Forced Air, Natural Gas
Cooling Ceiling Fans, Central Air
Flooring Carpet, Ceramic Tile, Concrete, Laminate
Fireplaces Number 1
Fireplaces Type Gas
SPA None
Laundry Dryer, Laundry Room, Washer
Exterior
Exterior Feature Fountain, Native Plants
Parking Features Attached Garage Cabinets, Electric Door Opener, Extended Length, Over Height Garage, Tandem Garage
Garage Spaces 2.5
Fence Block
Pool Solar Cover, Solar Pool Heater
Community Features Horses Allowed
View Desert, Mountains, Rural, Sunrise, Sunset
Roof Type Built-Up - Reflect
Handicap Access None
Road Frontage Dirt
Private Pool Yes
Building
Lot Description Corner Lot, North/South Exposure
Dwelling Type Single Family Residence
Story Two
Sewer Septic
Water City
Level or Stories Two
Structure Type Frame - Stucco,Stucco Finish
Construction Status Existing
Schools
Elementary Schools Ironwood
Middle Schools Tortolita
High Schools Mountain View
School District Marana
Others
Senior Community No
Acceptable Financing Cash, Conventional, FHA, VA
Horse Property Yes - By Variance
Listing Terms Cash, Conventional, FHA, VA
Special Listing Condition None




