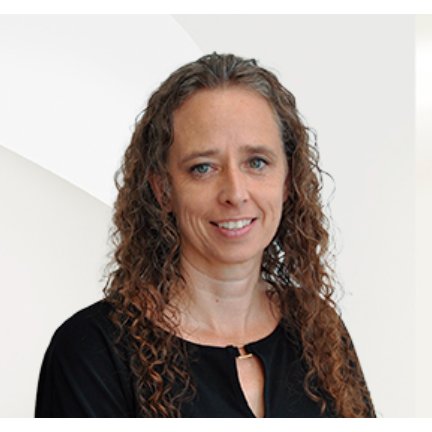531 S Cody Loop Road Oracle, AZ 85623

UPDATED:
Key Details
Property Type Single Family Home
Sub Type Single Family Residence
Listing Status Active
Purchase Type For Sale
Square Footage 4,025 sqft
Price per Sqft $192
MLS Listing ID 22523251
Style Southwestern
Bedrooms 4
Full Baths 3
Construction Status Existing
HOA Y/N No
Year Built 2005
Annual Tax Amount $5,077
Tax Year 2025
Lot Size 1.450 Acres
Acres 1.45
Property Sub-Type Single Family Residence
Property Description
Location
State AZ
County Pinal
Area Pinal
Zoning Pinal County - GR
Rooms
Other Rooms Bonus Room, Den, Loft, Office, Storage
Guest Accommodations None
Dining Room Breakfast Bar, Dining Area
Kitchen Dishwasher, Disposal, Electric Range, Exhaust Fan, Kitchen Island, Lazy Susan, Microwave, Refrigerator, Warming Drawer
Interior
Interior Features Cathedral Ceiling(s), Ceiling Fan(s), Columns, Primary Downstairs, Split Bedroom Plan, Walk-In Closet(s)
Hot Water Propane
Heating Forced Air, Mini-Split
Cooling Ceiling Fans, Central Air
Flooring Ceramic Tile, Concrete, Wood
Fireplaces Number 1
Fireplaces Type Wood Burning
SPA None
Laundry Dryer, Electric Dryer Hookup, Laundry Room, Washer
Exterior
Exterior Feature Kennel/Dog Run, Native Plants
Parking Features Detached, Electric Door Opener, Extended Length, Manual Door
Garage Spaces 5.0
Pool None
Community Features Paved Street, Walking Trail
View Mountains, Rural, Sunrise, Sunset, Wooded
Roof Type Metal
Handicap Access Roll-In Shower, Wide Hallways
Road Frontage Paved
Private Pool No
Building
Lot Description Adjacent to Wash, Corner Lot, North/South Exposure
Dwelling Type Single Family Residence
Story Two
Sewer Septic
Water Water Company
Level or Stories Two
Structure Type ICFs (Insulated Concrete Forms),Stucco Finish
Construction Status Existing
Schools
Elementary Schools Mountain Vista
Middle Schools Mountain Vista
High Schools Canyon Del Oro
School District Oracle
Others
Senior Community No
Acceptable Financing Cash, Conventional, FHA, VA
Horse Property Yes - By Zoning
Listing Terms Cash, Conventional, FHA, VA
Special Listing Condition None

GET MORE INFORMATION




