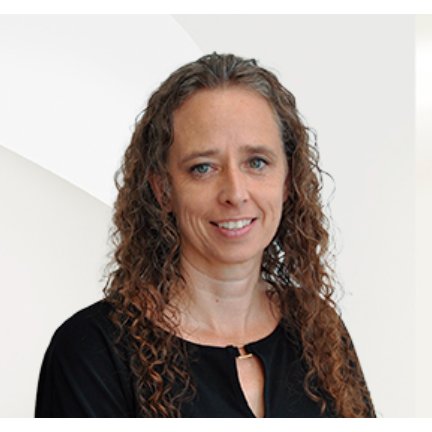4098 W Adobe Ranch PL Marana, AZ 85658

Open House
Sun Sep 14, 2:00pm - 4:00pm
Thu Sep 18, 4:00pm - 7:00pm
UPDATED:
Key Details
Property Type Single Family Home
Sub Type Single Family Residence
Listing Status Active
Purchase Type For Sale
Square Footage 2,874 sqft
Price per Sqft $434
Subdivision Skyranch Blks A-B (1-365)
MLS Listing ID 22523145
Style Territorial
Bedrooms 3
Full Baths 2
Half Baths 1
HOA Fees $200
HOA Y/N Yes
Year Built 2021
Annual Tax Amount $8,846
Tax Year 2024
Lot Size 0.367 Acres
Acres 0.37
Lot Dimensions 100x160x100x160
Property Sub-Type Single Family Residence
Source MLS of Southern Arizona
Property Description
High ceilings enhance the sense of volume and openness, while the desirable split floor plan ensures both privacy and effortless flow. The easy to maintain floors throughout the house, poured in integral-colored concrete, captures the subtle variations of the desert floor. Living flows easily to the outdoors, where trellised bougainvillea and rare cultivated desert plantings frame private courtyards and covered patios, each with its own fireplace. Phantom-screened French doors invite fresh air and mountain views inside, while the expansive lot leaves room for dreams, a pool, a casita, or simply wide-open desert peace.
The primary suite is a retreat within a retreat, with soaring ceilings, expansive closet, and a spa-like bath wrapped in quartz and shiplap. Guest spaces are equally thoughtful, with custom tile showers, furniture-inspired cabinetry, and touches of natural wood that echo the desert beyond. Everywhere you turn, artisan craftsmanship is layered with comfort: scored concrete floors, alder doors, and hand-finished walls that tell their own story.
An oversized insulated garage provides functionality and flexibility, accommodating not only cars but also additional storage and creative workspace. The Santa Barbara Greenhouse serves the current owner's love of propagating rare succulents but could also house a yoga, paint or pottery studio.
This is more than a house, it's a canvas for gathering, retreating, and savoring desert life. The protected natural open space between the Adobe residences and beyond the property offer a serene and natural environment...private, expansive, and meticulously appointed, this is where The Adobes at Sky Ranch living becomes art.
Location
State AZ
County Pima
Community Skyranch Blks A-B (1-365)
Area Northwest
Zoning Pima County - SP
Direction Tangerine & Thornydale - W on Camino De Mañana -S on Big Sky Ranch Dr. -E Through gates. N at stop sign to E on Adobe Ranch Place, on left at cul-de-sac.
Rooms
Master Bathroom Double Vanity
Kitchen Garbage Disposal
Interior
Interior Features High Ceilings, Beamed Ceilings, Walk-In Closet(s), Entrance Foyer, Kitchen Island
Heating Forced Air
Cooling Central Air, Ceiling Fans
Flooring Concrete
Fireplaces Number 3
Fireplaces Type Gas
Fireplace Yes
Window Features Skylight(s),Double Pane Windows,ENERGY STAR Qualified Windows
Laundry Energy Star Qualified Dryer
Exterior
Exterior Feature Fountain, Courtyard
Parking Features Electric Door Opener, Extended Length, Oversized
Garage Spaces 2.0
Garage Description 2.0
Fence Masonry
Community Features Paved Street, Lighted, Sidewalks
Utilities Available Sewer Connected, Phone Connected
Amenities Available None
View Y/N Yes
Water Access Desc Water Company
View Residential, Sunrise, Sunset, Mountain(s)
Roof Type Built-Up - Reflect
Porch Covered, Patio
Total Parking Spaces 2
Garage Yes
Building
Lot Description Borders Common Area, Decorative Gravel, Cul-De-Sac, North/South Exposure
Architectural Style Territorial
Schools
Elementary Schools Twin Peaks K-8
Middle Schools Twin Peaks K-8
High Schools Marana
School District Marana
Others
HOA Name Sky Ranch HOA
Tax ID 224-13-2870
Acceptable Financing Conventional, Cash
Horse Property No
Listing Terms Conventional, Cash
Special Listing Condition None
Virtual Tour https://www.asteroommls.com/pviewer?hideleadgen=1&token=xOvdCKupKUeEilN-v15TBw

GET MORE INFORMATION




