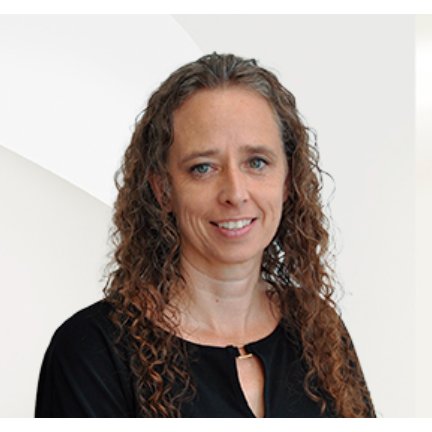242 S Country Club Road Tucson, AZ 85716

Open House
Sat Sep 27, 10:00am - 1:00pm
Sat Sep 27, 1:00pm - 3:00pm
Sun Sep 28, 10:00am - 12:00pm
Sun Sep 28, 12:00pm - 2:00pm
Sat Oct 04, 10:00am - 2:00pm
Sun Oct 05, 1:00pm - 4:00pm
UPDATED:
Key Details
Property Type Single Family Home
Sub Type Single Family Residence
Listing Status Active
Purchase Type For Sale
Square Footage 2,990 sqft
Price per Sqft $264
Subdivision Broadway Village
MLS Listing ID 22524906
Style Territorial
Bedrooms 5
Full Baths 3
HOA Y/N No
Year Built 2006
Annual Tax Amount $6,604
Tax Year 2024
Lot Size 0.346 Acres
Acres 0.35
Property Sub-Type Single Family Residence
Property Description
Location
State AZ
County Pima
Area Central
Zoning Tucson - R1
Rooms
Other Rooms Workshop
Guest Accommodations House
Dining Room Breakfast Bar, Dining Area
Kitchen Dishwasher, Disposal, Exhaust Fan, Gas Range, Kitchen Island, Microwave, Refrigerator
Interior
Interior Features Ceiling Fan(s), High Ceilings, Skylights, Storage, Walk-In Closet(s)
Hot Water Tankless Water Heater
Heating Natural Gas, Zoned
Cooling Ceiling Fans, Central Air, Zoned
Flooring Ceramic Tile
Fireplaces Number 1
Fireplaces Type Bee Hive
Fireplace N
Laundry Dryer, Laundry Room, Washer
Exterior
Exterior Feature Shed(s), Workshop
Parking Features Attached Garage/Carport, Electric Door Opener
Garage Spaces 2.0
Fence Masonry
Community Features Paved Street, Sidewalks, Street Lights
View City, Sunrise, Sunset
Roof Type Built-Up - Reflect,Shingle
Accessibility Roll-In Shower, Wide Hallways
Road Frontage Paved
Lot Frontage 424.0
Private Pool Yes
Building
Lot Description Adjacent to Alley, East/West Exposure, Infill Site
Dwelling Type Single Family Residence
Story One
Sewer Connected
Water Public
Level or Stories One
Schools
Elementary Schools Robison
Middle Schools Mansfeld
High Schools Tucson
School District Tusd
Others
Senior Community No
Acceptable Financing Cash, Conventional, FHA, VA
Horse Property No
Listing Terms Cash, Conventional, FHA, VA
Special Listing Condition None

GET MORE INFORMATION




