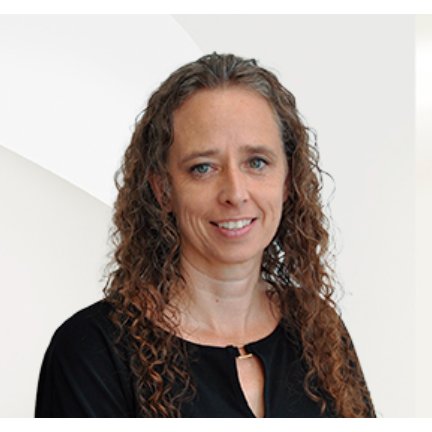Tucson, AZ 85742

Open House
Sun Oct 12, 2:00pm - 4:00pm
UPDATED:
Key Details
Property Type Single Family Home
Sub Type Single Family Residence
Listing Status Active
Purchase Type For Sale
Square Footage 2,757 sqft
Price per Sqft $389
Subdivision Tucson National Townhomes West(1-80)
MLS Listing ID 22526083
Style Contemporary,Santa Barbara,Southwestern
Bedrooms 3
Full Baths 2
Half Baths 1
HOA Fees $142/mo
HOA Y/N Yes
Year Built 1999
Annual Tax Amount $7,142
Tax Year 2024
Lot Size 0.310 Acres
Acres 0.31
Property Sub-Type Single Family Residence
Property Description
Location
State AZ
County Pima
Community Tucson National C. C.
Area Northwest
Zoning Pima County - CR5
Rooms
Other Rooms Den, Office, Studio
Guest Accommodations None
Dining Room Breakfast Bar, Dining Area
Kitchen Convection Oven, Dishwasher, Electric Cooktop, Electric Oven, Exhaust Fan, Microwave, Refrigerator, Wine Cooler
Interior
Interior Features Cathedral Ceiling(s), Ceiling Fan(s), High Ceilings, Skylights, Split Bedroom Plan, Storage, Vaulted Ceiling(s), Water Softener
Hot Water ENERGY STAR Qualified Water Heater, Natural Gas
Heating Forced Air, Heat Pump, Natural Gas
Cooling Ceiling Fans, Central Air, Dual
Flooring Stone
Fireplaces Number 3
Fireplaces Type Gas
Fireplace N
Laundry Laundry Room, Sink, Storage
Exterior
Exterior Feature Built-in Barbecue, Outdoor Kitchen, Waterfall
Parking Features Electric Door Opener, Golf Cart Garage
Garage Spaces 3.0
Fence Stucco Finish, Wrought Iron
Pool Heated
Community Features Gated, Golf, Lake, Sidewalks
Amenities Available Clubhouse, Pickleball, Pool, Recreation Room, Sauna, Spa/Hot Tub, Tennis Courts, Volleyball Court
View Golf Course, Lake, Mountains, Sunset
Roof Type Built-Up - Reflect,Tile
Accessibility Door Levers, Level, Wide Doorways, Wide Hallways
Road Frontage Paved
Private Pool Yes
Building
Lot Description East/West Exposure, On Golf Course, Subdivided
Dwelling Type Single Family Residence
Story One
Sewer Connected
Level or Stories One
Schools
Elementary Schools Mesa Verde
Middle Schools Cross
High Schools Canyon Del Oro
School District Amphitheater
Others
Senior Community No
Acceptable Financing Cash, Conventional
Horse Property No
Listing Terms Cash, Conventional
Special Listing Condition None

GET MORE INFORMATION




