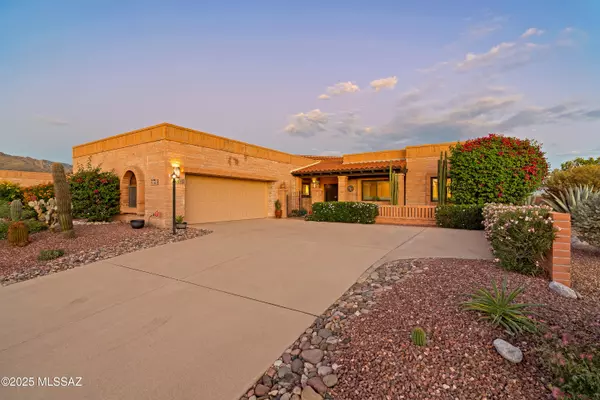5344 N Via Sempreverde Tucson, AZ 85750

Open House
Sun Oct 12, 11:00am - 2:00pm
UPDATED:
Key Details
Property Type Single Family Home
Sub Type Single Family Residence
Listing Status Active
Purchase Type For Sale
Square Footage 2,635 sqft
Price per Sqft $370
Subdivision Sunrise Mountain View Estates (54-103)
MLS Listing ID 22523569
Style Southwestern,Territorial
Bedrooms 2
Full Baths 2
HOA Fees $173/mo
HOA Y/N Yes
Year Built 1987
Annual Tax Amount $6,004
Tax Year 2025
Lot Size 10,367 Sqft
Acres 0.24
Property Sub-Type Single Family Residence
Property Description
Location
State AZ
County Pima
Community Fairfield
Area North
Zoning Pima County - CR1
Rooms
Other Rooms Den, Library, Office
Guest Accommodations None
Dining Room Breakfast Bar, Breakfast Nook, Formal Dining Room
Kitchen Dishwasher, Electric Cooktop, Microwave, Refrigerator, Warming Drawer
Interior
Interior Features Ceiling Fan(s), High Ceilings, Skylights, Split Bedroom Plan, Vaulted Ceiling(s), Walk-In Closet(s), Water Softener
Hot Water Electric
Heating Electric, Forced Air
Cooling Ceiling Fans, Heat Pump
Flooring Ceramic Tile
Fireplaces Number 1
Fireplaces Type Wood Burning
Fireplace N
Laundry Dryer, Laundry Room, Sink, Washer
Exterior
Exterior Feature Courtyard
Parking Features Attached Garage/Carport, Electric Door Opener, Separate Storage Area
Garage Spaces 2.0
Fence Slump Block
Community Features Lighted, Paved Street, Pool, Rec Center, Sidewalks, Spa, Tennis Courts
Amenities Available Clubhouse, Pool, Spa/Hot Tub, Tennis Courts
View City, Desert, Mountains, Panoramic, Sunrise
Roof Type Built-Up - Reflect,Tile
Accessibility None
Road Frontage Paved
Private Pool Yes
Building
Lot Description Borders Common Area, East/West Exposure, Elevated Lot, Previously Developed, Subdivided
Dwelling Type Single Family Residence
Story One
Sewer Connected
Level or Stories One
Schools
Elementary Schools Ventana Vista
Middle Schools Esperero Canyon
High Schools Catalina Fthls
School District Catalina Foothills
Others
Senior Community No
Acceptable Financing Cash, Conventional, VA
Horse Property No
Listing Terms Cash, Conventional, VA
Special Listing Condition None

GET MORE INFORMATION




