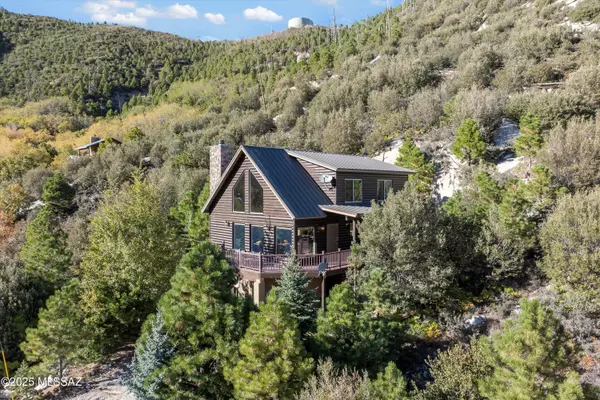11035 E Flicker Lane Mt. Lemmon, AZ 85619

UPDATED:
Key Details
Property Type Single Family Home
Sub Type Single Family Residence
Listing Status Active
Purchase Type For Sale
Square Footage 1,500 sqft
Price per Sqft $463
Subdivision Mount Lemmon Estates #2 (1-22)
MLS Listing ID 22528060
Bedrooms 3
Full Baths 2
Half Baths 1
HOA Y/N No
Year Built 2007
Annual Tax Amount $3,629
Tax Year 2025
Lot Size 6,229 Sqft
Acres 0.14
Property Sub-Type Single Family Residence
Property Description
Location
State AZ
County Pima
Area Extended Northeast
Zoning Pima County - ML
Rooms
Other Rooms Storage
Guest Accommodations None
Dining Room Breakfast Bar, Breakfast Nook
Kitchen Dishwasher, Disposal, Gas Range, Microwave, Refrigerator, Water Purifier
Interior
Interior Features Ceiling Fan(s), Furnished, High Ceilings, Paneling, Primary Downstairs, Storage, Vaulted Ceiling(s), Water Purifier, Water Softener
Hot Water Propane
Heating Electric, Forced Air, Mini-Split
Cooling Ceiling Fans, Central Air
Flooring Engineered Wood
Fireplaces Number 1
Fireplaces Type Gas
Fireplace Y
Laundry Laundry Room
Exterior
Exterior Feature Barbecue, Built-in Barbecue, Native Plants
Parking Features Attached Garage/Carport, Extended Length, Separate Storage Area
Garage Spaces 1.0
Fence None
Pool None
Community Features Walking Trail
View Mountains
Roof Type Metal
Accessibility None
Road Frontage Gravel
Private Pool No
Building
Lot Description Cul-De-Sac, East/West Exposure, Elevated Lot
Dwelling Type Single Family Residence
Story Three Or More
Sewer Septic
Water Water Company
Level or Stories Three Or More
Schools
Elementary Schools Agua Caliente
Middle Schools Emily Gray
High Schools Tanque Verde
School District Tanque Verde
Others
Senior Community No
Acceptable Financing Cash, Conventional, FHA, VA
Horse Property No
Listing Terms Cash, Conventional, FHA, VA
Special Listing Condition None

GET MORE INFORMATION




