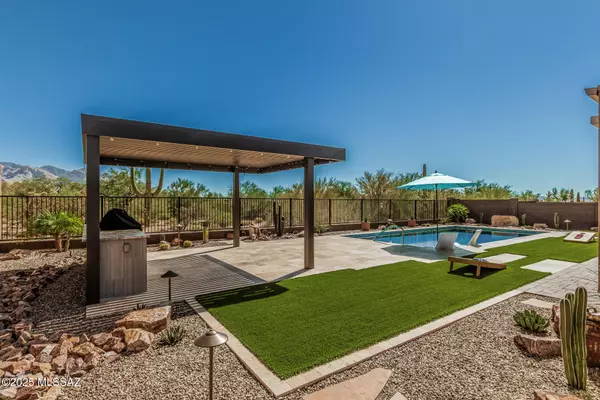10936 N Ledge Stone Drive Tucson, AZ 85742

Open House
Sun Nov 23, 1:00pm - 3:00pm
UPDATED:
Key Details
Property Type Single Family Home
Sub Type Single Family Residence
Listing Status Active
Purchase Type For Sale
Square Footage 2,443 sqft
Price per Sqft $368
Subdivision Shannon 80
MLS Listing ID 22528065
Style Contemporary,Southwestern
Bedrooms 3
Full Baths 2
Half Baths 1
HOA Fees $185/mo
HOA Y/N Yes
Year Built 2023
Annual Tax Amount $1,108
Tax Year 2024
Lot Size 8,799 Sqft
Acres 0.2
Property Sub-Type Single Family Residence
Property Description
Location
State AZ
County Pima
Area Northwest
Zoning Oro Valley - R1
Rooms
Other Rooms Den
Guest Accommodations None
Dining Room Breakfast Bar, Dining Area
Kitchen Dishwasher, Disposal, Electric Cooktop, Electric Oven, Exhaust Fan, Kitchen Island, Microwave, Refrigerator
Interior
Interior Features Built-in Features, Ceiling Fan(s), Fire Sprinkler System, High Ceilings, Split Bedroom Plan, Storage, Walk-In Closet(s), Whl Hse Air Filt Sys, Workshop
Hot Water Natural Gas, Tankless Water Heater
Heating Forced Air, Natural Gas
Cooling Ceiling Fans, Central Air, Zoned
Flooring Carpet, Ceramic Tile, Laminate
Fireplaces Type None
Fireplace N
Laundry Dryer, Laundry Room, Storage, Washer
Exterior
Exterior Feature Built-in Barbecue, Courtyard, Fountain
Parking Features Attached Garage Cabinets, Electric Door Opener, Manual Door, Utility Sink
Garage Spaces 3.0
Fence Block, Shared Fence, View Fence
Pool Heated
Community Features Gated, Park, Paved Street, Sidewalks
Amenities Available Park
View Desert, Mountains, Panoramic, Sunrise
Roof Type Tile
Accessibility Door Levers, Level
Road Frontage Paved
Private Pool Yes
Building
Lot Description East/West Exposure, Subdivided
Dwelling Type Single Family Residence
Story One
Sewer Connected
Level or Stories One
Schools
Elementary Schools Wilson K-8
Middle Schools Wilson K-8
High Schools Ironwood Ridge
School District Amphitheater
Others
Senior Community No
Acceptable Financing Cash, Conventional, Submit, VA
Horse Property No
Listing Terms Cash, Conventional, Submit, VA
Special Listing Condition None

GET MORE INFORMATION




