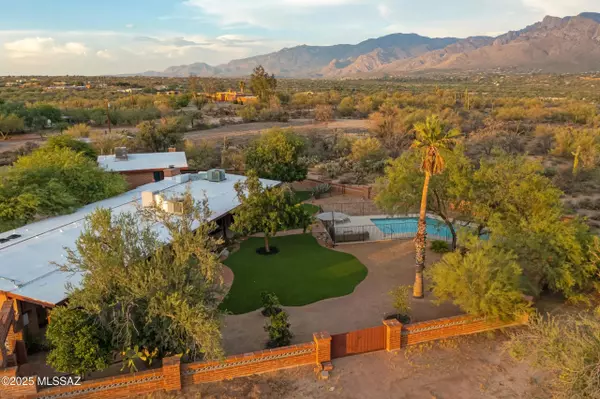For more information regarding the value of a property, please contact us for a free consultation.
9460 N Camino Del Plata Tucson, AZ 85742
Want to know what your home might be worth? Contact us for a FREE valuation!

Our team is ready to help you sell your home for the highest possible price ASAP
Key Details
Sold Price $1,075,000
Property Type Single Family Home
Sub Type Single Family Residence
Listing Status Sold
Purchase Type For Sale
Square Footage 3,348 sqft
Price per Sqft $321
Subdivision Mesa Del Oro Estates(1-12)
MLS Listing ID 22502483
Sold Date 07/23/25
Style Ranch
Bedrooms 4
Full Baths 4
HOA Y/N No
Year Built 1961
Annual Tax Amount $6,965
Tax Year 2024
Lot Size 4.412 Acres
Acres 4.41
Property Sub-Type Single Family Residence
Property Description
As featured on HGTV's My Lottery Dream Home! Rancho del Plata is a newly renovated Mid-Century Modern estate that sits on 4.4 acres of pristine Sonoran Desert and features two homes: Hacienda del Plata and the Catalina Casita. The 2,576 sq ft Hacienda offers vaulted beamed ceilings, solid adobe walls, a large pool, walled yard and a spacious open floor plan. The 772 sq ft Casita features open living spaces, large bedroom, a private fenced yard, and covered patio, perfect for renting out or friends and family that are visiting. Stunning unobstructed views of the Catalina Mountains, a 1,600 sq ft garage/workshop, walking trails, and large horse corral make this property unique and versatile.
Location
State AZ
County Pima
Area Northwest
Zoning Pima County - SR
Rooms
Other Rooms Arizona Room
Guest Accommodations House
Dining Room Breakfast Bar, Dining Area
Kitchen Dishwasher, Gas Oven, Gas Range, Microwave, Refrigerator
Interior
Interior Features Beamed Ceilings, Ceiling Fan(s), Furnished, Storage, Vaulted Ceiling(s), Walk-In Closet(s), Workshop
Hot Water Electric, Natural Gas
Heating Forced Air, Gas Pac, Natural Gas
Cooling Ceiling Fans, Central Air, Ductless, Evaporative Cooling
Flooring Mexican Tile
Fireplaces Number 2
Fireplaces Type Gas
Fireplace N
Laundry ENERGY STAR Qualified Dryer, ENERGY STAR Qualified Washer, Laundry Room
Exterior
Exterior Feature Barbecue, Courtyard, Shed(s), Workshop
Parking Features Additional Carport, Second Garage
Garage Spaces 4.0
Fence Barbed Wire, Chain Link, Slump Block
Pool Heated
Community Features Basketball Court, Horses Allowed, Jogging/Bike Path, Park, Walking Trail
View City, Desert, Mountains, Panoramic, Sunrise
Roof Type Foam
Accessibility Entry, Roll-In Shower
Road Frontage Dirt
Lot Frontage 772.0
Private Pool Yes
Building
Lot Description Corner Lot, Hillside Lot, Subdivided
Story One
Sewer Septic
Water Pvt Well (Registered), Shared Well
Level or Stories One
Schools
Elementary Schools Wilson K-8
Middle Schools Wilson K-8
High Schools Ironwood Ridge
School District Amphitheater
Others
Senior Community No
Acceptable Financing Cash, Conventional
Horse Property Yes - By Zoning
Listing Terms Cash, Conventional
Special Listing Condition None
Read Less

Copyright 2025 MLS of Southern Arizona
Bought with Nizhoni Properties



