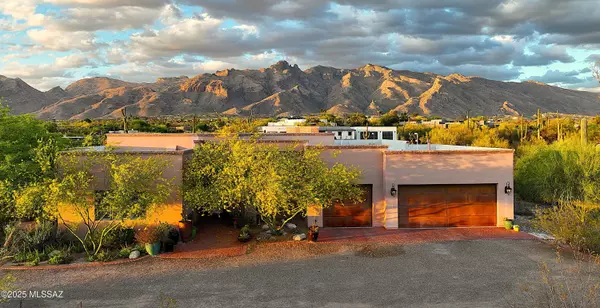For more information regarding the value of a property, please contact us for a free consultation.
5673 N Mina Vista Tucson, AZ 85718
Want to know what your home might be worth? Contact us for a FREE valuation!

Our team is ready to help you sell your home for the highest possible price ASAP
Key Details
Sold Price $1,350,000
Property Type Single Family Home
Sub Type Single Family Residence
Listing Status Sold
Purchase Type For Sale
Square Footage 2,982 sqft
Price per Sqft $452
Subdivision Catalina Foothills Estates No. 5
MLS Listing ID 22511282
Sold Date 07/31/25
Style Southwestern,Territorial
Bedrooms 4
Full Baths 2
Half Baths 1
HOA Fees $5/mo
HOA Y/N Yes
Year Built 2014
Annual Tax Amount $7,403
Tax Year 2024
Lot Size 1.750 Acres
Acres 1.75
Property Sub-Type Single Family Residence
Property Description
Stunning Catalina Mountain views & timeless territorial charm sits on an elevated 1.75-acre Foothills lot w/sky high beamed ceilings. Luxurious custom home has outdoor living w/generous covered patios, an outdoor kitchen, fireplace, Talavera fountain & extended brick pavers. Beautifully appointed interior features saltillo tile, alder cabinets as well as 8' alder doors, a Sonos sound system, spacious greatroom with dramatic fireplace and wall of steel casement windows framing the mountains. Gourmet kitchen offers Thermador SS appliances, a 90-bottle wine fridge, mesquite island & large walk-in pantry. Primary includes dual vanities, walk-in shower and huge closet. Enormous 3-car garage w/bonus storage room and unbeatable Foothills location complete this exceptional home.
Location
State AZ
County Pima
Area North
Zoning Pima County - CR1
Rooms
Other Rooms None
Guest Accommodations None
Dining Room Dining Area
Kitchen Dishwasher, Disposal, Gas Range, Kitchen Island, Microwave, Wine Cooler
Interior
Interior Features Beamed Ceilings, Ceiling Fan(s), Central Vacuum, Entrance Foyer, High Ceilings, Split Bedroom Plan, Walk-In Closet(s), Water Softener
Hot Water Natural Gas
Heating Forced Air, Natural Gas, Zoned
Cooling Central Air, Zoned
Flooring Mexican Tile
Fireplaces Number 2
Fireplaces Type Gas
Fireplace N
Laundry Laundry Room, Sink, Storage
Exterior
Exterior Feature Built-in Barbecue, Fountain, Outdoor Kitchen
Parking Features Attached Garage Cabinets, Attached Garage/Carport, Electric Door Opener, Electric Vehicle Charging Station(s)
Garage Spaces 3.0
Fence View Fence, Wrought Iron
Community Features None
View Mountains
Roof Type Built-Up - Reflect
Accessibility None
Road Frontage Paved
Private Pool No
Building
Lot Description Subdivided
Story One
Sewer Septic
Water Public
Level or Stories One
Schools
Elementary Schools Manzanita
Middle Schools Orange Grove
High Schools Catalina Fthls
School District Catalina Foothills
Others
Senior Community No
Acceptable Financing Cash, Conventional, VA
Horse Property No
Listing Terms Cash, Conventional, VA
Special Listing Condition None
Read Less

Copyright 2025 MLS of Southern Arizona
Bought with Long Realty



