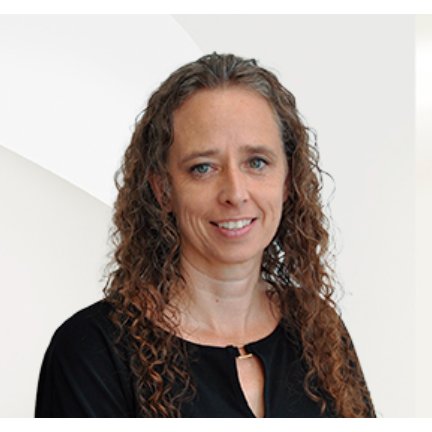For more information regarding the value of a property, please contact us for a free consultation.
7777 E Seneca ST Tucson, AZ 85715
Want to know what your home might be worth? Contact us for a FREE valuation!

Our team is ready to help you sell your home for the highest possible price ASAP
Key Details
Sold Price $460,000
Property Type Single Family Home
Sub Type Single Family Residence
Listing Status Sold
Purchase Type For Sale
Square Footage 2,548 sqft
Price per Sqft $180
Subdivision Cochise Estates Resub (1-42)
MLS Listing ID 22412072
Sold Date 08/21/24
Style Ranch
Bedrooms 4
Full Baths 3
HOA Y/N No
Year Built 1965
Annual Tax Amount $2,630
Tax Year 2023
Lot Size 10,106 Sqft
Acres 0.23
Lot Dimensions Irregular
Property Sub-Type Single Family Residence
Source MLS of Southern Arizona
Property Description
Welcome Home! Indoor/Outdoor living at its finest, enjoy this lovely corner lot residence with stone accents, and a cozy front porch. The formal living room features hand-scraped hickory flooring, a stone fireplace, new windows, and sliding doors to the back patio. The family room boasts vaulted ceilings and an accented wall. The eat-in kitchen includes stainless steel appliances, a tile backsplash, a breakfast bar, and a walk-in pantry. The addition offers vaulted ceilings, spray foam insulation, recessed lighting, a mini split system, and wheelchair accessibility. All appliances are within three years new, including two washer/dryer sets. AC/Heater & water heater were replaced in Sept 2021, home also offers RV
Parking and it is within walking distance to Udall Park.
Location
State AZ
County Pima
Community Cochise Estates Resub (1-42)
Area Northeast
Zoning Tucson - R1
Direction Head East on E Speedway Blvd. Turn left onto N Hampton St. Turn left onto N Nelson Ave. N Nelson Ave turns right and becomes E Seneca St. Home will be on the right.
Rooms
Master Bathroom Shower Only(s)
Kitchen Garbage Disposal
Interior
Interior Features Walk-In Closet(s), Vaulted Ceiling(s)
Heating Forced Air
Cooling Central Air, Ceiling Fans
Flooring Ceramic Tile, Vinyl, Wood
Fireplaces Number 1
Fireplaces Type Wood Burning
Equipment Air Purifier
Fireplace Yes
Window Features Double Pane Windows
Laundry Electric Dryer Hookup
Exterior
Exterior Feature Barbecue
Parking Features Separate Storage Area
Fence Block
Pool None
Community Features None
Utilities Available Sewer Connected, Phone Connected
Amenities Available None
View Y/N Yes
Water Access Desc City
View Residential, Mountain(s)
Roof Type Shingle
Porch Covered
Garage No
Building
Lot Description Waterfall, Pond on Lot, Subdivided, Decorative Gravel, Shrubs, Corner Lot, North/South Exposure
Architectural Style Ranch
Schools
Elementary Schools Bloom
Middle Schools Magee
High Schools Sabino
School District Tusd
Others
Tax ID 133-12-0340
Acceptable Financing Conventional, Cash
Horse Property No
Listing Terms Conventional, Cash
Special Listing Condition None
Read Less

GET MORE INFORMATION




