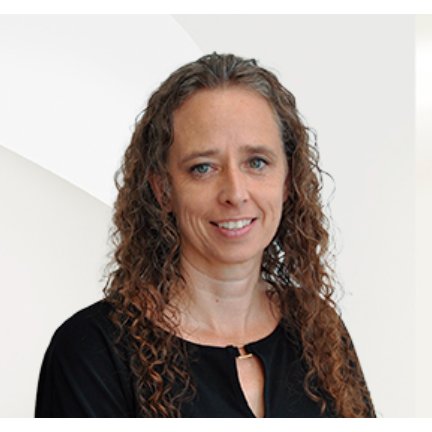For more information regarding the value of a property, please contact us for a free consultation.
7751 E Seneca ST Tucson, AZ 85715
Want to know what your home might be worth? Contact us for a FREE valuation!

Our team is ready to help you sell your home for the highest possible price ASAP
Key Details
Sold Price $415,000
Property Type Single Family Home
Sub Type Single Family Residence
Listing Status Sold
Purchase Type For Sale
Square Footage 2,032 sqft
Price per Sqft $204
Subdivision Cochise Estates Resub (1-42)
MLS Listing ID 22502052
Sold Date 02/24/25
Style Ranch
Bedrooms 3
Full Baths 2
HOA Y/N No
Year Built 1965
Annual Tax Amount $3,015
Tax Year 2024
Lot Size 10,070 Sqft
Acres 0.23
Lot Dimensions Irregular
Property Sub-Type Single Family Residence
Source MLS of Southern Arizona
Property Description
An amazing opportunity to own a home with breathtaking views of the Santa Catalina mountains! Enjoy a relaxing winter night in your Jacuzzi under the stars or a warm summer day entertaining friends family around your salt water swimming pool. A short bike ride to uUdall park, neighbors that made it hard for the seller to even consider selling and solar panels to ensure low energy bills. Need more? This home also has the potential for a mother in law suite, craft area or guest quarters. You won't want to miss this one. Call/ Text to book a showing today!
Location
State AZ
County Pima
Community Cochise Estates Resub (1-42)
Area Northeast
Zoning Tucson - R1
Direction Head east on E Tanque Verde Rd toward N Camino Pío Décimo. Turn right at the 1st cross street onto N Camino Pío Décimo. Turn left onto E Seneca St. Destination will be on the left.
Rooms
Master Bathroom Double Vanity
Interior
Heating Forced Air
Cooling Central Air
Flooring Carpet, Ceramic Tile
Fireplaces Number 1
Fireplaces Type Wood Burning
Fireplace Yes
Window Features Double Pane Windows
Laundry Dryer
Exterior
Exterior Feature Other, None
Parking Features Other, Separate Storage Area
Garage Spaces 2.0
Garage Description 2.0
Fence Block
Pool Salt Waterp
Community Features Pickleball, Paved Street
Utilities Available Sewer Connected
Amenities Available None
View Y/N Yes
Water Access Desc City
View Sunrise, Sunset, Mountain(s)
Roof Type Shingle
Porch Covered
Total Parking Spaces 2
Garage Yes
Building
Lot Description Subdivided, Decorative Gravel, North/South Exposure
Architectural Style Ranch
Schools
Elementary Schools Bloom
Middle Schools Magee
High Schools Sabino
School District Tusd
Others
Tax ID 133-12-0320
Acceptable Financing FHA, VA Loan, Conventional, Cash
Horse Property No
Listing Terms FHA, VA Loan, Conventional, Cash
Special Listing Condition None
Read Less

GET MORE INFORMATION




