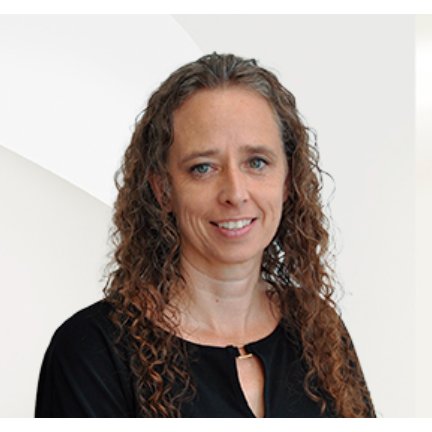For more information regarding the value of a property, please contact us for a free consultation.
10697 E Sonoran Vista TRL Tucson, AZ 85749
Want to know what your home might be worth? Contact us for a FREE valuation!

Our team is ready to help you sell your home for the highest possible price ASAP
Key Details
Sold Price $900,000
Property Type Single Family Home
Sub Type Single Family Residence
Listing Status Sold
Purchase Type For Sale
Square Footage 3,123 sqft
Price per Sqft $288
Subdivision Green Ridge Subdivision
MLS Listing ID 22517868
Sold Date 09/30/25
Style Contemporary,Santa Fe,Southwestern
Bedrooms 4
Full Baths 2
Half Baths 1
HOA Y/N Yes
Year Built 1999
Annual Tax Amount $6,086
Tax Year 2024
Lot Size 1.695 Acres
Acres 1.7
Lot Dimensions 43 x 303 x 232 x 217 x 282
Property Sub-Type Single Family Residence
Source MLS of Southern Arizona
Property Description
This spectacular home features a tranquil environment, perched on a high ridge with panoramic views of the Tanque Verde valley's wide open spaces. Privacy is enhanced by its location on 1.7 acres at the end of a cul-de-sac within a gated community. A formal foyer greets visitors, who are drawn into the warm and welcoming great room with soaring ceilings and walls of windows overlooking the Rincon Mountains. The primary suite is a luxurious escape from the worries of the day. The spacious walled yard features a sparkling pool and spa, bbq area, manicured landscaping, and gorgeous mountain views.
Location
State AZ
County Pima
Community Green Ridge Subdivision
Area Northeast
Zoning Pima County - SR2
Direction East on Prince road from the Catalina Hwy then North on Avenida De La Colina through gate then East on Sonoran Ridge to end of cul-de-sac. Navigation might take you to the East gate. Be sure to go to the West gate at Avenida De la Colina.
Rooms
Master Bathroom Double Vanity
Kitchen Dishwasher
Interior
Interior Features High Ceilings, Walk-In Closet(s), Vaulted Ceiling(s), Entrance Foyer, Kitchen Island
Heating Forced Air
Cooling Central Air, Zoned
Flooring Carpet, Ceramic Tile
Fireplaces Number 2
Fireplaces Type Gas
Equipment Pre-Wired Sat Dish
Fireplace Yes
Window Features Double Pane Windows
Appliance Disposal, Dishwasher, Exhaust Fan, Gas Cooktop, Lazy Susan, Microwave
Laundry Laundry Room
Exterior
Exterior Feature Barbecue, Native Plants
Parking Features Electric Door Opener
Garage Spaces 3.0
Garage Description 3.0
Fence Masonry
Pool Conventional
Community Features Paved Street, Gated
Utilities Available Phone Connected
View Y/N Yes
Water Access Desc City
View Sunset, Desert, Mountain(s), City, Panoramic
Roof Type Built-Up
Porch Covered, Patio
Total Parking Spaces 3
Garage No
Building
Lot Description Decorative Gravel, Shrubs, Sprinkler/Drip, Sprinklers In Front, Cul-De-Sac, North/South Exposure
Sewer Septic Tank
Architectural Style Contemporary, Santa Fe, Southwestern
Schools
Elementary Schools Agua Caliente
Middle Schools Emily Gray
High Schools Tanque Verde
School District Tanque Verde
Others
Tax ID 114-24-0300
Acceptable Financing Conventional, Cash
Horse Property No
Listing Terms Conventional, Cash
Special Listing Condition None
Read Less

GET MORE INFORMATION




