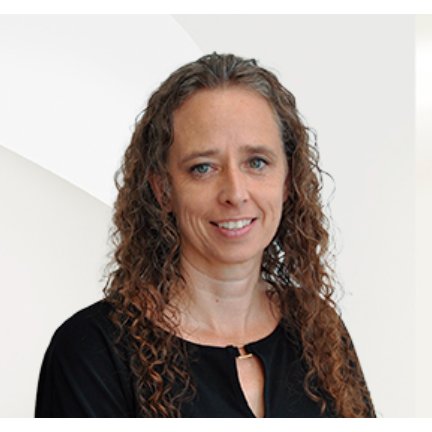For more information regarding the value of a property, please contact us for a free consultation.
4822 E Placita Vista Del Puente Tucson, AZ 85712
Want to know what your home might be worth? Contact us for a FREE valuation!

Our team is ready to help you sell your home for the highest possible price ASAP
Key Details
Sold Price $384,150
Property Type Single Family Home
Sub Type Single Family Residence
Listing Status Sold
Purchase Type For Sale
Square Footage 1,483 sqft
Price per Sqft $259
Subdivision Enclave At Valley Ranch (1-41)
MLS Listing ID 22522060
Sold Date 10/03/25
Style Santa Fe
Bedrooms 3
Full Baths 2
HOA Fees $78/mo
HOA Y/N Yes
Year Built 2000
Annual Tax Amount $3,010
Tax Year 2024
Lot Size 4,051 Sqft
Acres 0.09
Property Sub-Type Single Family Residence
Property Description
Nestled in a serene, gated community on a quiet cul-de-sac near Swan and Camp Lowell and the Rillito River Walk. This 3BD/2BA home features plank and viga beam ceilings in the great room and an open kitchen with filtered water, instant hot water, gas range, large island, walk-in pantry and casual dining area. Front courtyard is a lovely exterior focal point. Stained concrete floors and a cozy fireplace enhance the interior of this charming home. New Lennox HVAC in 2024, 2-car garage, Landscaped backyard with $8,000 irrigation system, roof re-coated in 2023, and new water heater in 2021. Refrigerator, washer & dryer stay. All of this in a highly convenient location.
Location
State AZ
County Pima
Area Central
Zoning Tucson - R2
Rooms
Other Rooms None
Guest Accommodations None
Dining Room Breakfast Bar, Dining Area
Kitchen Dishwasher, Disposal, Gas Cooktop, Refrigerator, Reverse Osmosis
Interior
Interior Features Beamed Ceilings, High Ceilings, Split Bedroom Plan
Hot Water Natural Gas
Heating Heat Pump
Cooling Central Air
Flooring Concrete
Fireplaces Number 1
Fireplaces Type Gas
Fireplace N
Laundry Dryer, Laundry Room, Washer
Exterior
Parking Features Electric Door Opener
Garage Spaces 2.0
Fence Block
Community Features Gated, Jogging/Bike Path
View None
Roof Type Built-Up - Reflect
Accessibility None
Road Frontage Paved
Private Pool No
Building
Lot Description North/South Exposure, Subdivided
Story One
Sewer Connected
Level or Stories One
Schools
Elementary Schools Whitmore
Middle Schools Doolen
High Schools Catalina
School District Tusd
Others
Senior Community No
Acceptable Financing Cash, Conventional, FHA, VA
Horse Property No
Listing Terms Cash, Conventional, FHA, VA
Special Listing Condition None
Read Less

Copyright 2025 MLS of Southern Arizona
Bought with Russ Lyon Sotheby's International Realty
GET MORE INFORMATION




