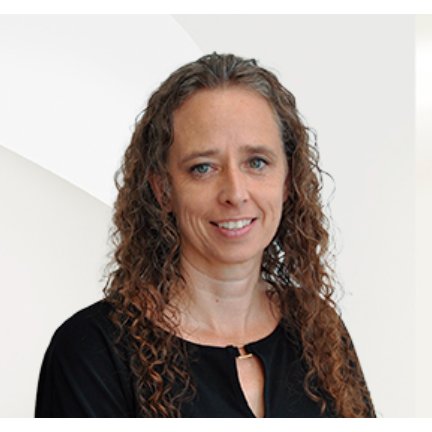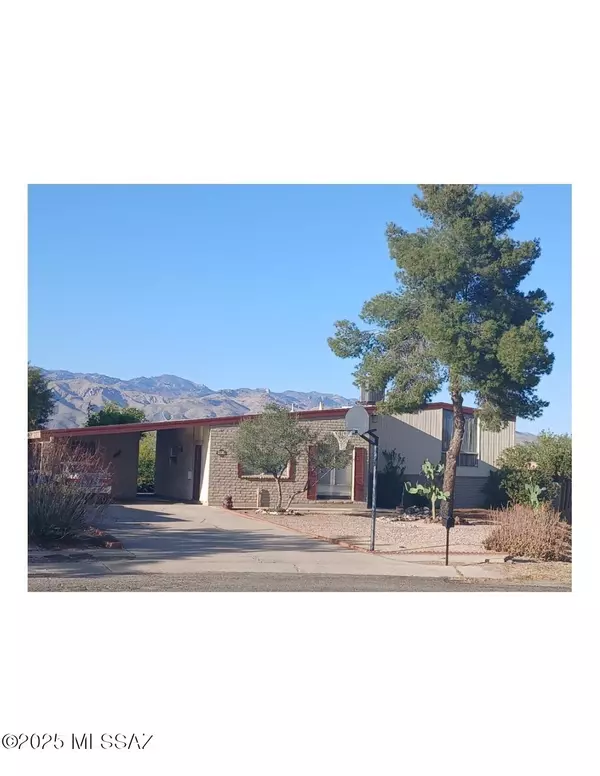For more information regarding the value of a property, please contact us for a free consultation.
9581 E Calle Cascada Tucson, AZ 85715
Want to know what your home might be worth? Contact us for a FREE valuation!

Our team is ready to help you sell your home for the highest possible price ASAP
Key Details
Sold Price $375,000
Property Type Single Family Home
Sub Type Single Family Residence
Listing Status Sold
Purchase Type For Sale
Square Footage 1,978 sqft
Price per Sqft $189
Subdivision Hidden Hills East No 3 (1-88)
MLS Listing ID 22512825
Sold Date 10/03/25
Style Contemporary
Bedrooms 5
Full Baths 2
Half Baths 1
HOA Y/N No
Year Built 1973
Annual Tax Amount $2,391
Tax Year 2024
Lot Size 0.252 Acres
Acres 0.25
Lot Dimensions Irregular
Property Sub-Type Single Family Residence
Source MLS of Southern Arizona
Property Description
Views galore of two mtn ranges overlooking Pima County Nature Preserve with a walking easement of ~ about 500 ft to it. 5 bedrooms, 3 baths, four storage sheds, and sparkling pool. Home office extraordinaire presently on a large corner lot at the end of 2 streets in the Tanque Verde Valley. Completely renovated kitchen, baths and flooring with all-stainless steel appliances. Dotted with pomegranates, figs, grapes and park-like backyard and a large patio great for entertaining! No HOA; car parking off street for 10 cars; and 3-levels which provide privacy for everyone. Vaulted, and floor to ceiling windows providing tons of light throughout. Mother-in-law suite? Second home-office, sure, possible conversion to two-family home, easily. A birders paradise.
Location
State AZ
County Pima
Community Hidden Hills East No 3 (1-88)
Area Northeast
Zoning Tucson - R1
Direction Speedway E. to Harrison; turn left (North) for 2 streets, then turn right (East) on Calle Eunice; go one block turning left onto Marlene (north) house is located where the street ends. (Look up to the mountains and the lone pine tree in the front yard). 9581. Note: don't rely on gps - it will place you on the wrong side of Harrison.
Rooms
Master Bathroom 2 Primary Baths
Kitchen Dishwasher
Interior
Interior Features High Ceilings
Heating Heating Electric
Cooling Central Air, Heat Pump, Window Unit(s), Whole House Fan
Flooring Carpet, Ceramic Tile, Vinyl
Fireplaces Type None
Fireplace No
Appliance ENERGY STAR Qualified Dishwasher, ENERGY STAR Qualified Refrigerator, Dishwasher, Electric Oven, Electric Range, Exhaust Fan, Gas Hookup Available, Induction Cooktop, Microwave, Prep Sink, Refrigerator
Laundry Electric Dryer Hookup
Exterior
Exterior Feature Other
Parking Features Separate Storage Area
Fence Slump Block
Pool Conventional
Community Features Paved Street, Basketball Court, Athletic Facilities, Fitness Center, Lake, Sidewalks, Walking Trail
Utilities Available Sewer Connected, Pre-Wired Tele Lines, Phone Connected
View Y/N Yes
Water Access Desc Active Water Mgmt
View Sunrise, Desert, Mountain(s), Panoramic
Roof Type Built-Up - Reflect
Porch Slab, Patio
Garage No
Building
Lot Description Adjacent to Alley, Adjacent to Wash, Borders Common Area, Decorative Gravel, Shrubs, Corner Lot, North/South Exposure
Architectural Style Contemporary
Schools
Elementary Schools Henry
Middle Schools Magee
High Schools Sahuaro
School District Tusd
Others
Tax ID 133-03-0910
Acceptable Financing Conventional, Cash, Submit
Horse Property No
Listing Terms Conventional, Cash, Submit
Special Listing Condition None
Read Less

GET MORE INFORMATION




