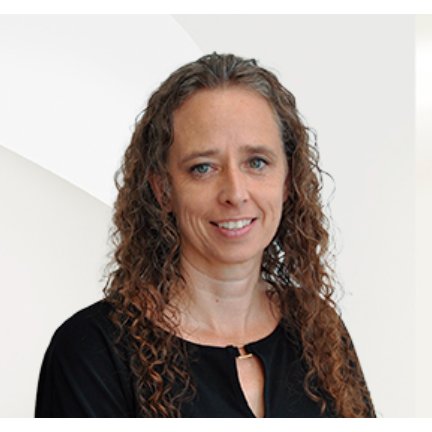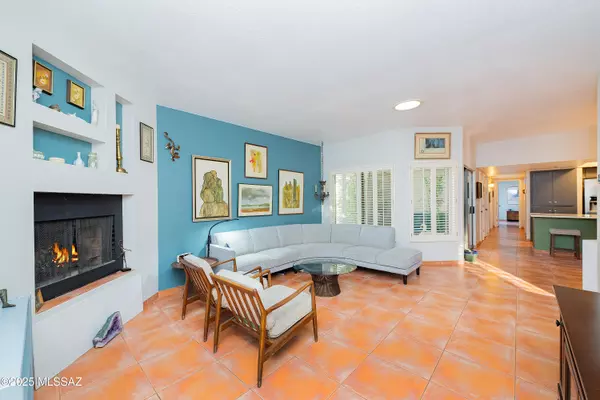For more information regarding the value of a property, please contact us for a free consultation.
4388 E Orchard Drive Tucson, AZ 85712
Want to know what your home might be worth? Contact us for a FREE valuation!

Our team is ready to help you sell your home for the highest possible price ASAP
Key Details
Sold Price $346,600
Property Type Townhouse
Sub Type Townhouse
Listing Status Sold
Purchase Type For Sale
Square Footage 1,452 sqft
Price per Sqft $238
Subdivision Lazy Creek Ii (1-85)
MLS Listing ID 22522529
Sold Date 10/06/25
Style Contemporary,Patio Home
Bedrooms 3
Full Baths 2
HOA Fees $160/mo
HOA Y/N Yes
Year Built 1983
Annual Tax Amount $2,115
Tax Year 2024
Lot Size 3,354 Sqft
Acres 0.08
Property Sub-Type Townhouse
Property Description
Welcome to this charming and centrally located 3-bedroom, 2-bath home, with an additional versatile office/den, tucked away on a quiet, private cul-de-sac.Step into the inviting living room, complete with a cozy wood-burning fireplace, which flows seamlessly into the thoughtfully updated kitchen--featuring quartz countertops, a custom tile backsplash, stainless steel appliances, and ample cabinetry, perfect for the home chef. Natural light fills the home thanks to well-placed skylights and solar tubes, creating a warm and airy ambiance throughout. Beautiful large-format ceramic tile flooring extends throughout the home for a clean, cohesive look.Enjoy the outdoors from the covered back patio, surrounded by pleasant, low-maintenance landscaping, perfect for relaxing or entertaining.
Location
State AZ
County Pima
Area Central
Zoning Tucson - R3
Rooms
Other Rooms Den
Guest Accommodations None
Dining Room Breakfast Bar, Dining Area
Kitchen Dishwasher, Disposal, Electric Oven, Electric Range, Exhaust Fan, Lazy Susan, Microwave, Refrigerator
Interior
Interior Features Ceiling Fan(s), Skylights, Solar Tube(s), Storage, Water Softener
Hot Water Electric
Heating Electric, Forced Air
Cooling Ceiling Fans, Central Air
Flooring Ceramic Tile
Fireplaces Number 1
Fireplaces Type Wood Burning
Fireplace N
Laundry Dryer, Laundry Closet, Washer
Exterior
Parking Features Attached Garage/Carport, Separate Storage Area
Garage Spaces 2.0
Fence Stucco Finish
Community Features Lighted, Paved Street, Pool
Amenities Available Pool
View Residential
Roof Type Built-Up - Reflect
Accessibility None
Road Frontage Paved
Private Pool No
Building
Lot Description Cul-De-Sac
Story One
Sewer Connected
Water Public
Level or Stories One
Schools
Elementary Schools Whitmore
Middle Schools Doolen
High Schools Catalina
School District Tusd
Others
Senior Community No
Acceptable Financing Cash, Conventional, FHA, VA
Horse Property No
Listing Terms Cash, Conventional, FHA, VA
Special Listing Condition None
Read Less

Copyright 2025 MLS of Southern Arizona
Bought with Realty Executives Arizona Territory
GET MORE INFORMATION




