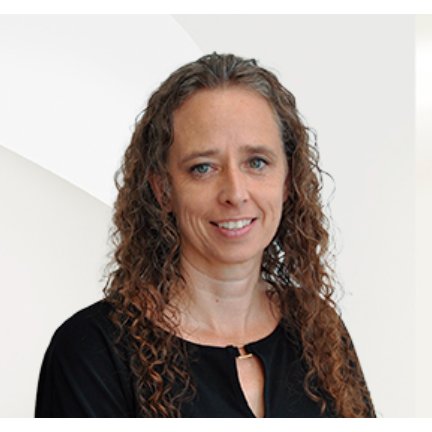For more information regarding the value of a property, please contact us for a free consultation.
9993 E Morrill WAY Tucson, AZ 85749
Want to know what your home might be worth? Contact us for a FREE valuation!

Our team is ready to help you sell your home for the highest possible price ASAP
Key Details
Sold Price $925,000
Property Type Single Family Home
Sub Type Single Family Residence
Listing Status Sold
Purchase Type For Sale
Square Footage 3,313 sqft
Price per Sqft $279
MLS Listing ID 22520247
Sold Date 09/26/25
Style Contemporary
Bedrooms 5
Full Baths 2
Half Baths 1
HOA Y/N No
Year Built 1978
Annual Tax Amount $5,923
Tax Year 2024
Lot Size 3.590 Acres
Acres 3.59
Lot Dimensions 207' x 703' x 235' x 674'
Property Sub-Type Single Family Residence
Source MLS of Southern Arizona
Property Description
Enjoy breathtaking mountain views and unmatched privacy on over 3.5 acres with this beautifully designed custom home. Vaulted ceilings with exposed wood beams create a warm, open feel, complemented by two inviting wood-burning fireplaces in each living area. The home features two balconies, a spacious 3-car garage with abundant storage, and an Arizona room that leads to a fresh-water pool with sand filter, built-in BBQ, and seating area—perfect for entertaining. A rare desert retreat blending comfort, space, and natural beauty.
Location
State AZ
County Pima
Area Northeast
Zoning Pima County - SR
Direction From the Sabino Canyon and Tanque Verde Intersection head NE on Tanque Verde Rd. Turn Left on Tomahawk Trail, Left on Morrill Way to property address on the Right.
Rooms
Master Bathroom Separate Shower(s)
Kitchen Dishwasher
Interior
Interior Features High Ceilings, Walk-In Closet(s), Vaulted Ceiling(s), Entrance Foyer, Kitchen Island
Heating Heating Electric
Cooling Central Air, Ceiling Fans
Flooring Carpet, Ceramic Tile
Fireplaces Number 3
Fireplaces Type Bee Hive
Fireplace Yes
Appliance Dishwasher, Electric Cooktop, Exhaust Fan, Microwave
Laundry Laundry Room
Exterior
Exterior Feature Built-in Barbecue, Balcony
Parking Features Electric Door Opener
Garage Spaces 3.0
Garage Description 3.0
Fence Slump Block
Pool Conventional
Community Features None
Utilities Available Phone Connected
View Y/N Yes
Water Access Desc City
View Mountain(s)
Roof Type Built-Up - Reflect
Porch Covered, Patio
Total Parking Spaces 3
Garage Yes
Building
Lot Description Subdivided, Decorative Gravel
Sewer Septic Tank
Architectural Style Contemporary
Schools
Elementary Schools Collier
Middle Schools Magee
High Schools Sabino
School District Tusd
Others
Tax ID 114-55-0460
Acceptable Financing FHA, VA Loan, Conventional, Cash
Horse Property Yes - By Zoning
Listing Terms FHA, VA Loan, Conventional, Cash
Special Listing Condition None
Read Less

GET MORE INFORMATION




