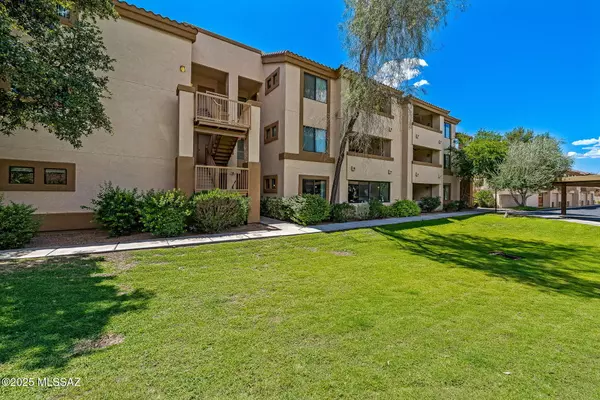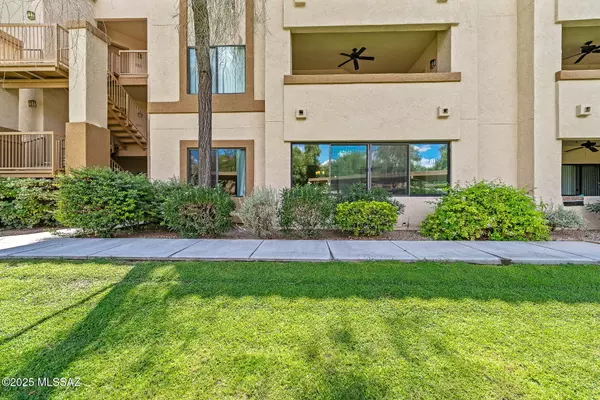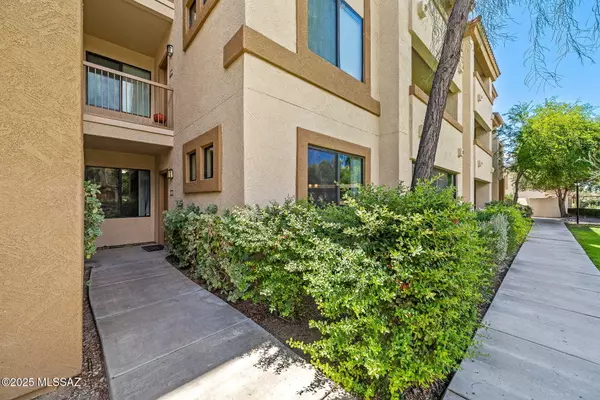For more information regarding the value of a property, please contact us for a free consultation.
2550 E River Road #13105 Tucson, AZ 85718
Want to know what your home might be worth? Contact us for a FREE valuation!

Our team is ready to help you sell your home for the highest possible price ASAP
Key Details
Sold Price $285,000
Property Type Condo
Sub Type Condominium
Listing Status Sold
Purchase Type For Sale
Square Footage 1,036 sqft
Price per Sqft $275
Subdivision Villas At Hacienda Del Sol
MLS Listing ID 22521982
Sold Date 10/08/25
Style Contemporary
Bedrooms 2
Full Baths 2
HOA Fees $241/mo
HOA Y/N Yes
Year Built 2004
Annual Tax Amount $2,012
Tax Year 2024
Property Sub-Type Condominium
Property Description
Fresh as a daisy and move-in ready! This first-floor, 2-brm, 2-bath condo at Villas at Hacienda del Sol offers comfortable, easy living in a gated community with pools, spas, fitness center & clubhouse. Enjoy convenient access to Riverwalk for strolling or biking, just steps from Trader Joe's, restaurants, coffee shops, banks & other amenities. Tile floors throughout, New Water Heater, refrigerator, range, & microwave. Recently painted & professionally cleaned. Bonus: a bright Arizona room - fully enclosed patio overlooking lush lawns and greenery, providing extra living or storage space. Rare find: this unit is fully handicap-accessible, including widened doorways, higher electrical outlets, lever-style doors, a roll-in sink, & designated parking space.
Location
State AZ
County Pima
Area North
Zoning Tucson - 03
Rooms
Other Rooms Arizona Room
Guest Accommodations None
Dining Room Dining Area
Kitchen Dishwasher, Disposal, Electric Range, Microwave, Refrigerator
Interior
Interior Features Ceiling Fan(s), Fire Sprinkler System, Split Bedroom Plan, Storage, Walk-In Closet(s)
Hot Water Electric
Heating Energy Star Qualified Equipment, Forced Air
Cooling Central Air
Flooring Ceramic Tile
Fireplaces Type None
Fireplace N
Laundry Dryer, Laundry Room, Washer
Exterior
Exterior Feature Barbecue
Parking Features Detached
Fence None
Community Features Exercise Facilities, Gated, Lighted, Paved Street, Pool, Spa
Amenities Available Clubhouse, Pool, Recreation Room, Spa/Hot Tub
View Residential
Roof Type Tile
Accessibility Door Levers, Kitchen Modification, Level, Wide Doorways, Wide Hallways
Road Frontage Paved
Private Pool No
Building
Lot Description Borders Common Area
Story One
Sewer Connected
Water Public
Level or Stories One
Schools
Elementary Schools Davidson
Middle Schools Doolen
High Schools Catalina
School District Tusd
Others
Senior Community No
Acceptable Financing Cash, Conventional, FHA, VA
Horse Property No
Listing Terms Cash, Conventional, FHA, VA
Special Listing Condition None
Read Less

Copyright 2025 MLS of Southern Arizona
Bought with Long Realty
GET MORE INFORMATION




