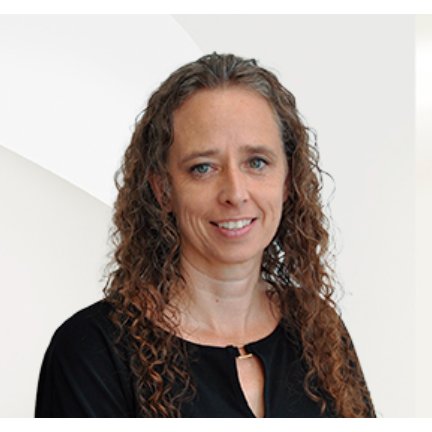For more information regarding the value of a property, please contact us for a free consultation.
3876 N Forest Park DR #135 Tucson, AZ 85718
Want to know what your home might be worth? Contact us for a FREE valuation!

Our team is ready to help you sell your home for the highest possible price ASAP
Key Details
Sold Price $300,000
Property Type Condo
Sub Type Condominium
Listing Status Sold
Purchase Type For Sale
Square Footage 1,113 sqft
Price per Sqft $269
Subdivision River Park At The Foothills
MLS Listing ID 22522819
Sold Date 10/09/25
Style Contemporary
Bedrooms 2
Full Baths 2
HOA Y/N Yes
Year Built 2002
Annual Tax Amount $2,320
Tax Year 2024
Lot Size 2,178 Sqft
Acres 0.05
Lot Dimensions Irregular
Property Sub-Type Condominium
Source MLS of Southern Arizona
Property Description
One Store. Ideal gated Catalina Foothills location with all the convenience of shopping & restaurants nearby, walking distance to Whole Foods, the Riverwalk Loop, Ft Lowell Park, Library, Fine Dining, BASIS, Gregory, & Castle Hill Schools, close to Tucson Medical Center & just minutes to golf & Sabino Canyon. Kitchen has gas range & opens to great room w/fireplace & soaring ceilings. Split bedrooms - both BR have walk-in closets and wood laminate floors. Master Bath has walk-in shower. Spacious covered patio has small, ow care walled in yard has southeastern exposure & overlooks common area & community pool. Listing agent is related to the Seller.
Location
State AZ
County Pima
Community River Park At The Foothills
Area North
Zoning Pima County - CR4
Direction River and Craycroft N to Forest Park. Straight through gate to address.
Rooms
Master Bathroom Double Vanity
Kitchen Dishwasher
Interior
Heating Forced Air
Cooling Central Air
Flooring Ceramic Tile, Laminate
Fireplaces Number 1
Fireplaces Type Gas
Fireplace Yes
Appliance Dishwasher, Exhaust Fan, Gas Range, Microwave, Refrigerator
Laundry Laundry Closet
Exterior
Exterior Feature None
Garage Spaces 2.0
Garage Description 2.0
Fence Stucco Finish
Community Features Spa, Pool, Gated
Utilities Available Sewer Connected
Amenities Available Pool, Spa/Hot Tub
View Y/N Yes
Water Access Desc City
View Mountain(s)
Roof Type Tile
Porch Covered
Total Parking Spaces 2
Garage Yes
Building
Lot Description East/West Exposure, Subdivided, Corner Lot
Architectural Style Contemporary
Schools
Elementary Schools Whitmore
Middle Schools Doolen
High Schools Catalina
School District Tusd
Others
Tax ID 109-23-0930
Acceptable Financing FHA, VA Loan, Conventional, Cash
Horse Property No
Listing Terms FHA, VA Loan, Conventional, Cash
Special Listing Condition None
Read Less

GET MORE INFORMATION




