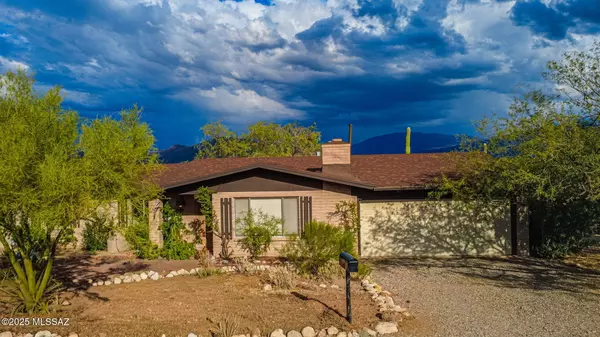For more information regarding the value of a property, please contact us for a free consultation.
4580 N Tierra Alta Drive Tucson, AZ 85749
Want to know what your home might be worth? Contact us for a FREE valuation!

Our team is ready to help you sell your home for the highest possible price ASAP
Key Details
Sold Price $550,000
Property Type Single Family Home
Sub Type Single Family Residence
Listing Status Sold
Purchase Type For Sale
Square Footage 1,807 sqft
Price per Sqft $304
Subdivision Rancho Sierra (147-298)
MLS Listing ID 22523911
Sold Date 10/10/25
Style Ranch
Bedrooms 4
Full Baths 2
HOA Y/N No
Year Built 1980
Annual Tax Amount $2,364
Tax Year 2024
Lot Size 0.526 Acres
Acres 0.53
Property Sub-Type Single Family Residence
Property Description
ENDLESS VIEWS! Discover this beautiful sanctuary of a home, nestled in the heart of the Sonoran Desert, offering stunning views of the Catalina and Rincon Mountains from its expansive brick patio. From the newly painted exterior, step inside to freshly painted interior that brightens every space, complemented by modern touches like all-new door knobs, cabinet hardware, and smoke detectors throughout. The inviting kitchen boasts stainless steel appliances, all set against stone countertops, mahogany wood cabinets, and recently refinished Saltillo tile flooring. Adjacent is a separate laundry room that includes a washer and dryer. Relax in the hall bath with its refinished tub and and shower (updated August 2025), tile countertop, wood vanity, and matching Saltillo flooring, or unwind in
Location
State AZ
County Pima
Area Northeast
Zoning Pima County - CR1
Rooms
Other Rooms None
Guest Accommodations None
Dining Room Breakfast Bar
Kitchen Dishwasher, Disposal, Electric Range, Kitchen Island, Microwave, Refrigerator
Interior
Interior Features Ceiling Fan(s), Split Bedroom Plan, Walk-In Closet(s)
Hot Water Electric
Heating Forced Air
Cooling Ceiling Fans, Central Air
Fireplaces Number 2
Fireplaces Type Bee Hive, Wood Burning
Fireplace Y
Laundry Dryer, Laundry Room, Washer
Exterior
Exterior Feature Native Plants
Parking Features Electric Door Opener
Garage Spaces 2.0
Fence Chain Link
Community Features None
View Desert, Mountains, Panoramic, Sunrise, Sunset
Roof Type Shingle
Accessibility None
Road Frontage Paved
Private Pool Yes
Building
Lot Description East/West Exposure, Subdivided
Story One
Sewer Connected
Water Public
Level or Stories One
Schools
Elementary Schools Collier
Middle Schools Magee
High Schools Sabino
School District Tusd
Others
Senior Community No
Acceptable Financing Cash, Conventional, FHA, VA
Horse Property No
Listing Terms Cash, Conventional, FHA, VA
Special Listing Condition None
Read Less

Copyright 2025 MLS of Southern Arizona
Bought with Goldsmith Real Estate
GET MORE INFORMATION




