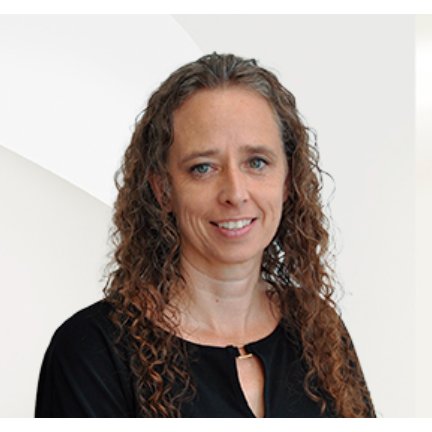For more information regarding the value of a property, please contact us for a free consultation.
10037 E Sierrita PL Tucson, AZ 85749
Want to know what your home might be worth? Contact us for a FREE valuation!

Our team is ready to help you sell your home for the highest possible price ASAP
Key Details
Sold Price $448,000
Property Type Single Family Home
Sub Type Single Family Residence
Listing Status Sold
Purchase Type For Sale
Square Footage 1,810 sqft
Price per Sqft $247
Subdivision Rancho Sierra (147-298)
MLS Listing ID 22524008
Sold Date 10/10/25
Style Ranch
Bedrooms 3
Full Baths 2
HOA Y/N No
Year Built 1983
Annual Tax Amount $2,625
Tax Year 2024
Lot Size 0.738 Acres
Acres 0.74
Lot Dimensions Irregular
Property Sub-Type Single Family Residence
Source MLS of Southern Arizona
Property Description
Lovingly maintained since 1983, this 3-bedroom, 2-bath ranch home is move-in ready and filled with thoughtful updates. Freshly painted interior creates a welcoming atmosphere, while dual-pane windows and sliders throughout offer efficiency and comfort. Major updates include a new shingle roof (2019), new HVAC (2020), new dual pane windows (2024) and a transferable termite warranty for peace of mind. Inside, the dining room and the spacious living room features a large picture window and remote-controlled blinds, perfect for enjoying the natural light. The bright kitchen opens to the family room and frames the mountain views from the backyard—ideal for both everyday living & entertaining. A concrete driveway leads to the 2-car garage w/ convenient man door access to the side of the house. No HOA so you can build on this large, level lot with ample room for recreation vehicles or even an ADU. Don't miss this rare opportunity to own a beautifully cared-for one owner home with timeless appeal and breathtaking scenery.
Location
State AZ
County Pima
Community Rancho Sierra (147-298)
Area Northeast
Zoning Pima County - CR1
Direction Catalina Hwy & Tanque Verde Rd - N, Harrison - North Prospect Ln - East, Sierrita, N
Rooms
Master Bathroom Double Vanity
Kitchen Dishwasher
Interior
Heating Forced Air
Cooling Central Air
Flooring Ceramic Tile
Fireplaces Type None
Fireplace No
Window Features Double Pane Windows
Appliance Dishwasher, Electric Cooktop, Refrigerator
Laundry Stacked Space
Exterior
Garage Spaces 2.0
Garage Description 2.0
Fence None
Pool None
Community Features None
Utilities Available Sewer Connected
View Y/N Yes
Water Access Desc Water Company
View None
Roof Type Shingle
Porch Covered
Total Parking Spaces 2
Garage Yes
Building
Lot Description Cul-De-Sac
Architectural Style Ranch
Schools
Elementary Schools Collier
Middle Schools Magee
High Schools Sabino
School District Tusd
Others
Tax ID 114-21-1780
Acceptable Financing FHA, VA Loan, Conventional, Cash
Horse Property No
Listing Terms FHA, VA Loan, Conventional, Cash
Special Listing Condition None
Read Less

GET MORE INFORMATION




