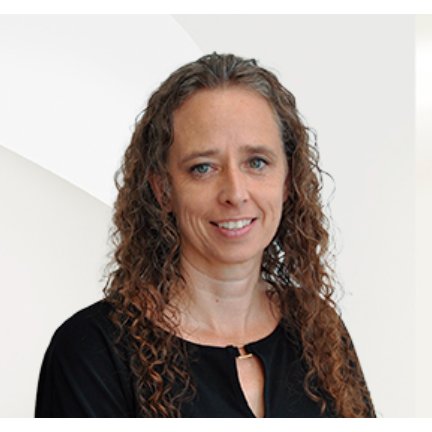For more information regarding the value of a property, please contact us for a free consultation.
3005 W Via De Suenos Tucson, AZ 85713
Want to know what your home might be worth? Contact us for a FREE valuation!

Our team is ready to help you sell your home for the highest possible price ASAP
Key Details
Sold Price $625,000
Property Type Single Family Home
Sub Type Single Family Residence
Listing Status Sold
Purchase Type For Sale
Square Footage 2,481 sqft
Price per Sqft $251
Subdivision Other/Unknown
MLS Listing ID 22523487
Sold Date 10/10/25
Style Patio Home
Bedrooms 4
Full Baths 2
HOA Y/N No
Year Built 1981
Annual Tax Amount $3,763
Tax Year 2024
Lot Size 4.000 Acres
Acres 4.0
Lot Dimensions 223x237x436x352x621
Property Sub-Type Single Family Residence
Source MLS of Southern Arizona
Property Description
Don't miss this beautifully maintained 4-bedroom, 2,481 sq ft home perched atop a hill with sweeping city and mountain views. Built in 1981 with durable slump block construction, this residence features custom touches throughout, including oak cabinets, quartz countertops, and a custom-built fireplace. Modestly landscaped front and back yards blend seamlessly into the desert surroundings, offering low maintenance and tranquil outdoor living. All offers welcome—make this hilltop retreat your new home!
Location
State AZ
County Pima
Community Other/Unknown
Area West
Zoning Pinal County - SR
Direction I10/W Star Pass Blvd (22nd St) west to La Cholla Blvd. Left to W 36th Street. Right to Mockingbird Lane (near end of 36th). Left to Via De Suenos (at cluster mailboxes). Follow road up to top of hill at rock pillar entrance - 3005.
Rooms
Master Bathroom Double Vanity
Kitchen Dishwasher
Interior
Heating Forced Air
Cooling Central Air, Evaporative Cooling, Ceiling Fans
Flooring Carpet, Ceramic Tile
Fireplaces Number 1
Fireplaces Type Wood Burning
Equipment Intercom
Fireplace Yes
Window Features Double Pane Windows
Appliance Disposal, Dishwasher, Electric Oven, Gas Cooktop, Lazy Susan, Microwave, Prep Sink, Refrigerator
Laundry Dryer
Exterior
Exterior Feature Native Plants, Play Equipment
Parking Features Electric Door Opener
Garage Spaces 2.0
Garage Description 2.0
Fence Block
Community Features Paved Street, Jogging/Bike Path, Walking Trail
View Y/N Yes
Water Access Desc City
View Sunrise, Sunset, Mountain(s), City, Panoramic
Roof Type Tile
Porch Ramada, Covered, Patio
Total Parking Spaces 2
Garage Yes
Building
Lot Description Hillside Lot, East/West Exposure, Elevated Lot, Decorative Gravel
Sewer Septic Tank
Architectural Style Patio Home
Schools
Elementary Schools Oyama
Middle Schools Valencia
High Schools Cholla
School District Tusd
Others
Tax ID 119-31-0140
Acceptable Financing Conventional, Owner Will Carry, Cash
Horse Property No
Listing Terms Conventional, Owner Will Carry, Cash
Special Listing Condition None
Read Less

GET MORE INFORMATION




