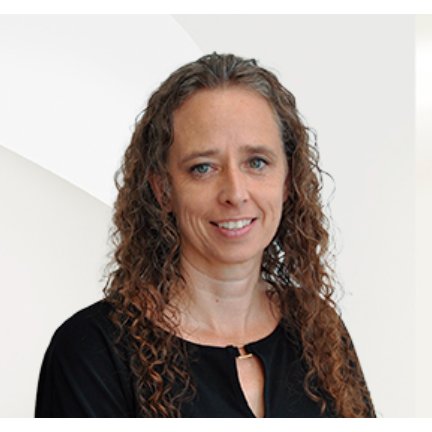For more information regarding the value of a property, please contact us for a free consultation.
223 N Rojen CT Tucson, AZ 85711
Want to know what your home might be worth? Contact us for a FREE valuation!

Our team is ready to help you sell your home for the highest possible price ASAP
Key Details
Sold Price $430,000
Property Type Single Family Home
Sub Type Single Family Residence
Listing Status Sold
Purchase Type For Sale
Square Footage 1,925 sqft
Price per Sqft $223
Subdivision Country Club Heights
MLS Listing ID 22506158
Sold Date 10/09/25
Style Ranch
Bedrooms 3
Full Baths 3
HOA Y/N No
Year Built 1962
Annual Tax Amount $3,414
Tax Year 2024
Lot Size 7,492 Sqft
Acres 0.17
Lot Dimensions 78 x 92 x 78 x 91
Property Sub-Type Single Family Residence
Source MLS of Southern Arizona
Property Description
Rare Opportunity! Stunning 3-bedroom, 3-bath home in Central Tucson. Turnkey, modern upgrades with lots of storage. Open floor plan with gourmet kitchen, butler's pantry, and separate laundry room. All bedrooms have private baths, including a master suite with walk-in closet, oversized bathroom, and direct pool access. All bedrooms have separate entrances which is perfect for in-laws or guests. Backyard features a sparkling pool with new pump, 452 sqft covered patio with outdoor kitchen, and natural gas fire pit. Additional, 282sqft workshop with plenty of storage, a water softener system, a new HVAC system, and freshly painted. Conveniently located near shopping centers, grocery stores, the UofA, parks, and schools. This home qualifies for a down payment and closing costs grant with preferred lender. Restrictions apply-contact listing agent for details. *Don't miss out on this unique gem!
Location
State AZ
County Pima
Community Country Club Heights
Area Central
Zoning Tucson - R1
Direction From Broadway and Alvernon- North to Poe, East to North Rojen Ct. second house on the right.
Rooms
Master Bathroom Bidet
Kitchen Dishwasher
Interior
Interior Features Walk-In Closet(s)
Heating Heating Electric
Cooling Central Air, Ceiling Fans
Flooring Ceramic Tile
Fireplaces Type Firepit
Fireplace No
Window Features Double Pane Windows
Appliance Disposal, Dishwasher, Exhaust Fan, Gas Oven, Gas Range, Lazy Susan
Laundry Electric Dryer Hookup
Exterior
Exterior Feature Built-in Barbecue, Other
Parking Features Electric Door Opener
Garage Spaces 2.0
Garage Description 2.0
Fence Block
Pool Conventional
Community Features Paved Street, Lighted, Sidewalks, Street Lights
Utilities Available Sewer Connected
Amenities Available None
View Y/N Yes
Water Access Desc City
View Residential, Sunrise, Sunset
Roof Type Membrane
Porch Slab, Covered
Total Parking Spaces 2
Garage Yes
Building
Lot Description Elevated Lot
Architectural Style Ranch
Schools
Elementary Schools Howell
Middle Schools Vail
High Schools Rincon
School District Tusd
Others
Tax ID 126-07-0530
Acceptable Financing FHA, VA Loan, Conventional, Owner Will Carry, Cash, Submit
Horse Property No
Listing Terms FHA, VA Loan, Conventional, Owner Will Carry, Cash, Submit
Special Listing Condition None
Read Less

GET MORE INFORMATION




